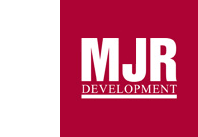520 Corporate Plaza
The 520 Corporate Plaza is a 60,000 square foot class “A” office building that sits on a sloping site north of Highway 520, near the Microsoft campus in Bellevue, Washington. The three-story building has a steel and concrete core; stucco, brick, and glass exterior; and two levels of underground parking.
Designed to maximize views of the water and mountains, the building footprint was carefully positioned on the gently sloping property and decks were added to the upper floors. MJR Development worked within a very restrictive zoning envelope due to the surrounding residential uses and finished with a very attractive office building. The project was purchased by the City of Bellevue via a 1033 exchange for the construction of a future road.
Challenges/Results
The 520 Corporate Plaza site was particularly difficult because of the existing wetlands on the property, the slope of the land, the restricted zoning envelope, and the surrounding uses. A threat of condemnation coming from the City of Bellevue created and required a very hands-on permit process. The product is a creative design that optimizes the site for its views, decks, and layouts.
Building Features
- 60,000 s.f. Class "A" office building
- Project was designed and permitted and sold to the City of Bellevue
- Great site adjacent to Highway 520 near Microsoft
Architect
LDG Architects
Square Feet
60,000
Construction Details
Steel and concrete structure, glass and stucco exterior
Location
Bellevue, Washington
Floors
3 floors of office over 2 levels of parking

